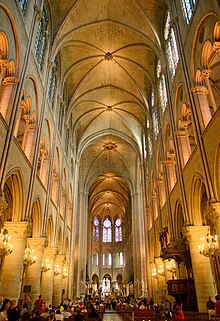File:Notre-Dame de Paris composite transverse section.svg

此SVG文件的PNG预览的大小:343 × 599像素。 其他分辨率:137 × 240像素 | 275 × 480像素 | 440 × 768像素 | 586 × 1,024像素 | 1,173 × 2,048像素 | 856 × 1,494像素。
原始文件 (SVG文件,尺寸为856 × 1,494像素,文件大小:407 KB)
文件历史
点击某个日期/时间查看对应时刻的文件。
| 日期/时间 | 缩略图 | 大小 | 用户 | 备注 | |
|---|---|---|---|---|---|
| 当前 | 2020年3月6日 (五) 01:30 |  | 856 × 1,494(407 KB) | HLHJ | Put the rafters of the tower in compression. Not sure how I missed that. |
| 2019年7月30日 (二) 01:49 |  | 856 × 1,494(408 KB) | HLHJ | Bells roughed in, positions researched from [https://www.nytimes.com/interactive/2019/07/16/world/europe/notre-dame.html NYT infographic model]. Note that the framework shown for the North Tower is that of the South Tower, as no elevation drawing of the north belltower framework seems to be available on Commons (please let me know if you find one). | |
| 2019年5月18日 (六) 17:08 |  | 856 × 1,494(394 KB) | HLHJ | User created page with UploadWizard |
文件用途
以下页面使用本文件:
全域文件用途
以下其他wiki使用此文件:
- arz.wiki.x.io上的用途
- de.wiki.x.io上的用途
- en.wiki.x.io上的用途
- es.wiki.x.io上的用途
- fr.wiki.x.io上的用途
- id.wiki.x.io上的用途
- pt.wiki.x.io上的用途
- ro.wiki.x.io上的用途
- ru.wiki.x.io上的用途
- sl.wiki.x.io上的用途
- tr.wiki.x.io上的用途
- uk.wiki.x.io上的用途
- ur.wiki.x.io上的用途
- vi.wiki.x.io上的用途













